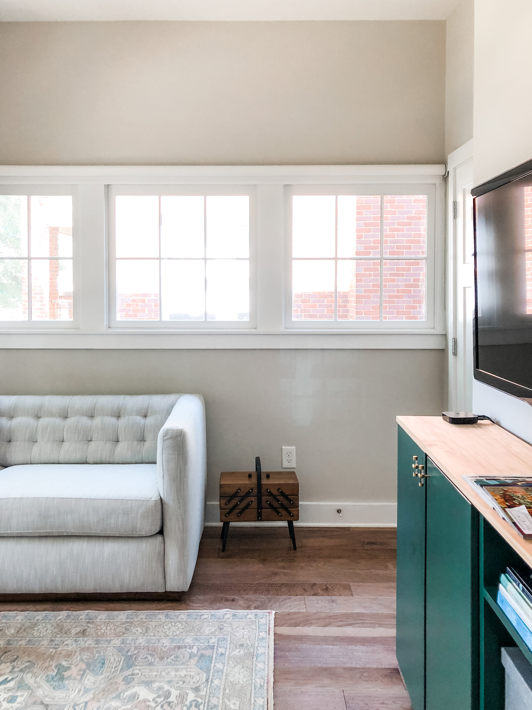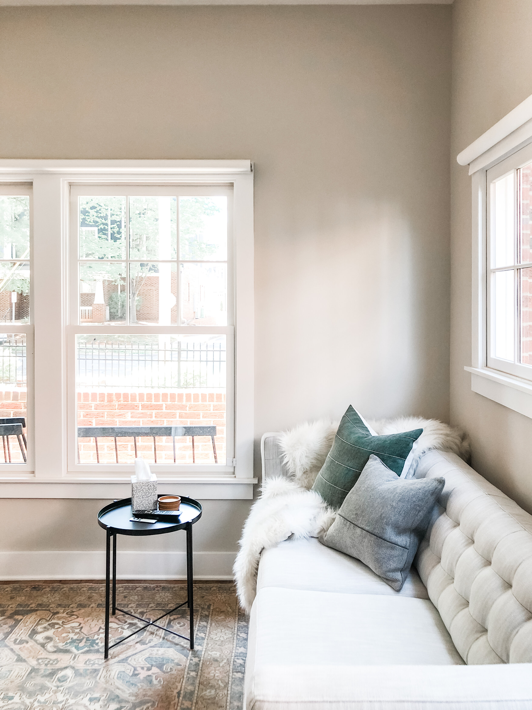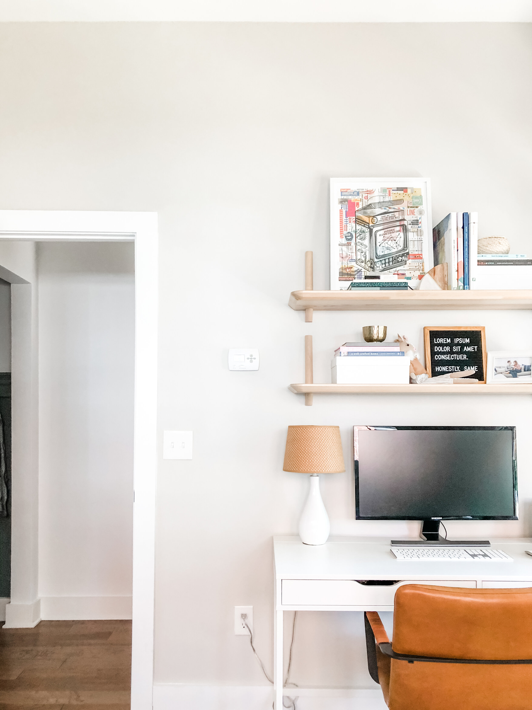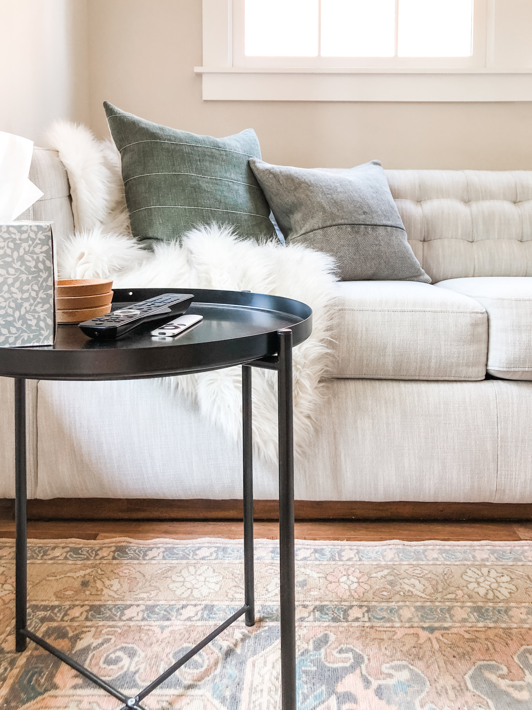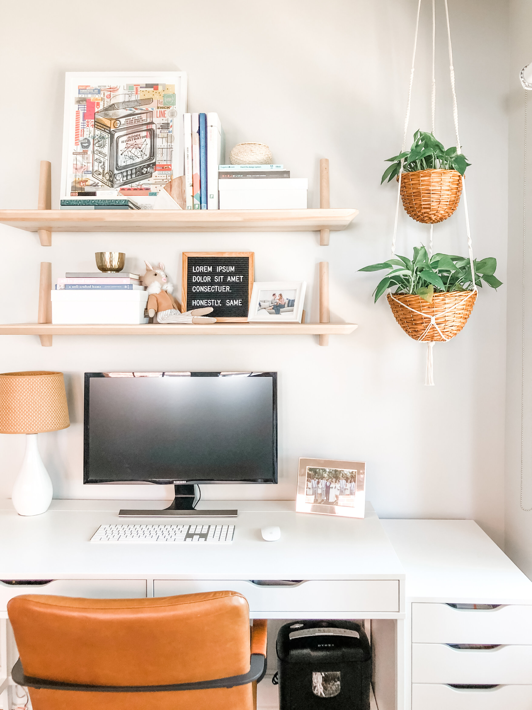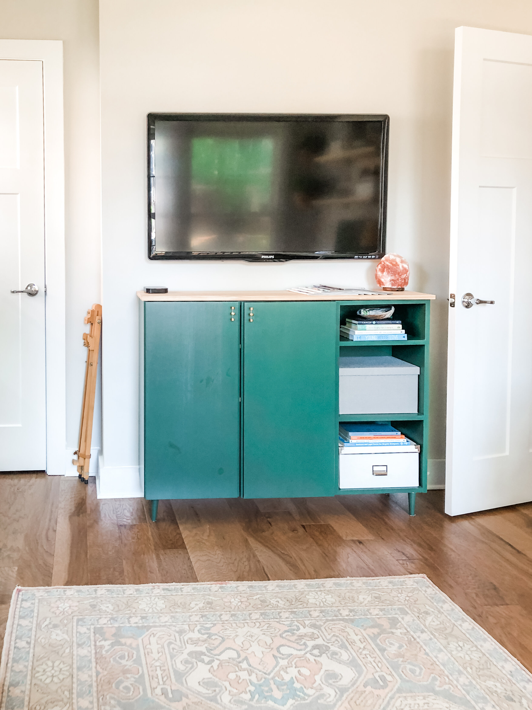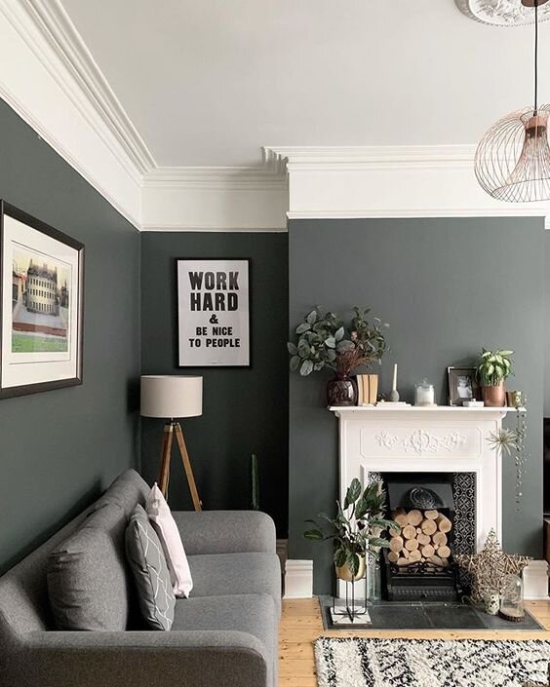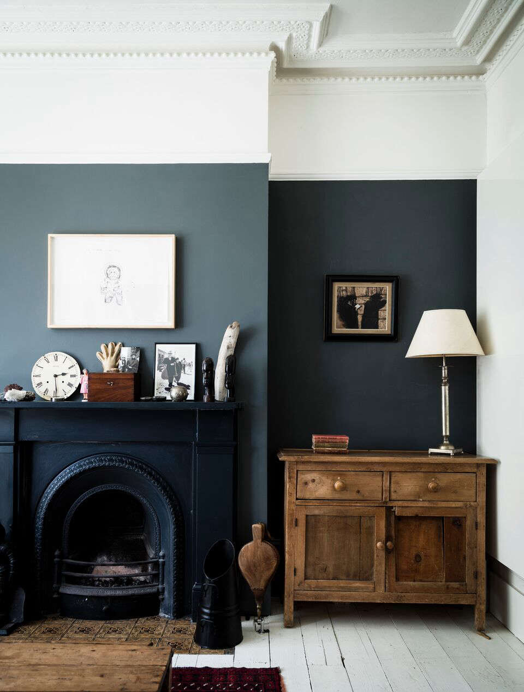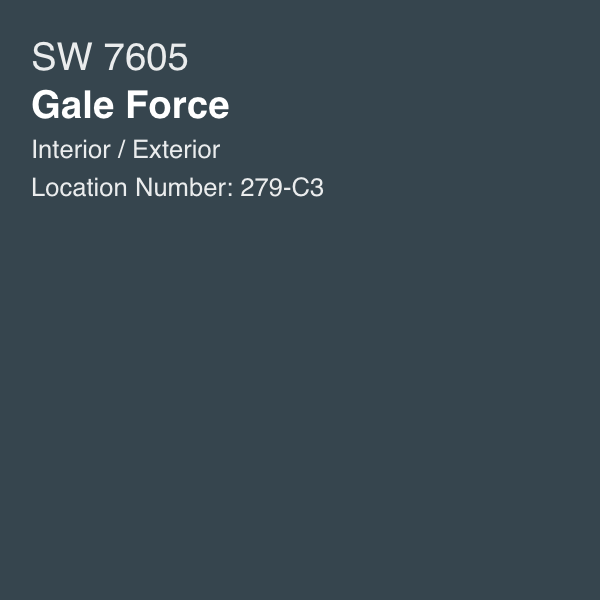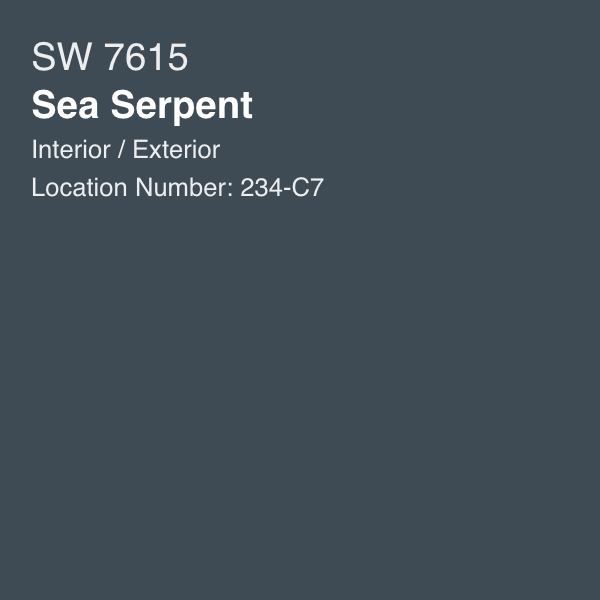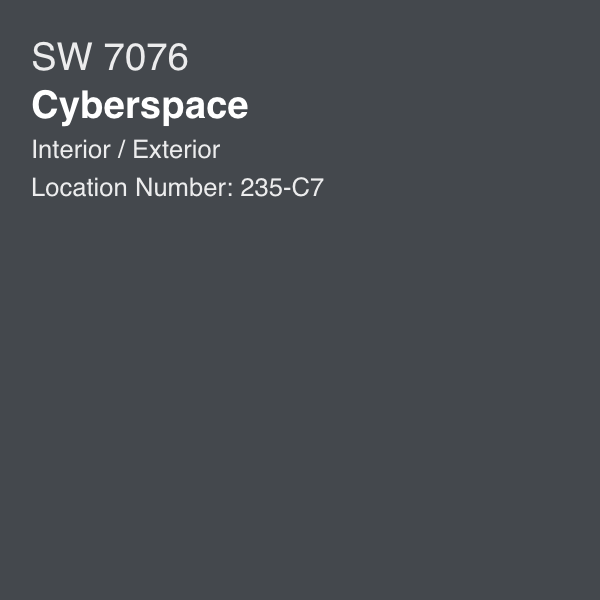Reimagining Our Home Office for Two
Andrew is going back to school for an MBA in the fall. We’re making over the home office to fit us both—want to see our plan?!
We have been livin’ it up this summer! Andrew and I decided as the world opened back up, we were going to take full advantage and see all of our friends and family that we missed during the pandemic. June was a nice break and now we are ready to start on some projects again! And, surprise, we’re starting with the office—it was not on our to-do list. It was just an idea, which shifted to the top of the list when Andrew decided to pursue an MBA.
In August, Andrew will be going back to school part-time and we’ve decided to share the office—accommodating me during the day and Andrew in the evenings. Pre-covid, I freelanced and used our first-floor bedroom as my office—my day job is in graphic design. When the pandemic hit, I (luckily) had a dedicated space for working. Andrew, however, took up residence in our guest room closet. I did not force him! I swear. He actually wanted to work in the closet so he “could shut the doors on the weekends.” Andrew didn’t want to continue working in the guest room closet and boom! the shared office idea began!
Our home office is a small space that converts into our second guest room when the holiday season rolls around. (Did you know I am one of eight children?! We need two guest rooms!) It currently has a pull-out sofa, the tiniest closet and it’s the coldest room in the house! Sounds great right?! The room is not really decorated either. I just plopped some items on the shelves and called it “fine.” Not to mention, It also feels pretty feminine right now…
Current Office
We have some really cool ideas to convert this space into an office for two while still hosting guests a few times each year. Soooo… We’re adding a bigger desk along one wall (so we each have our own workspace), painting it a deep moody blue and adding beautiful trim work. There is also the green console that I am going to paint the same color as the wall—in a satin or semi-gloss—to make it look built-in! See our inspiration, mood board (and paint contenders!) and desk wall mockup below.
Inspiration
Andrew and I want to add double crown moulding (like the TV wall!) and picture rail trim about a foot below the double crown—like the inspiration below!
Mood Board
sources: desktop; filing cabinet; desk legs; chairs; lamp; rug; couch; side table; wall sconce; console table: DIY; shelves: old, similar; ceiling fan; green pillow; stripe pillow
Desk Wall Mockup

